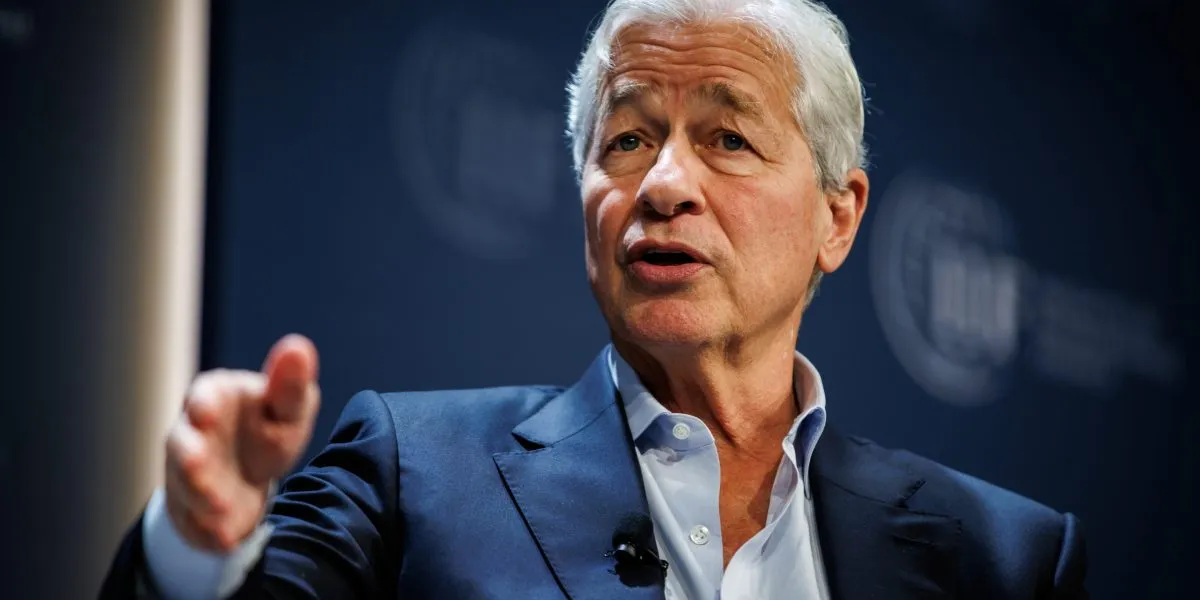
Architect Norman Foster, renowned for his iconic designs such as Apple’s headquarters in California and the impressive Hearst Tower in Manhattan, has expressed that his latest project for JPMorgan Chase may surpass his previous architectural achievements. In an interview with The Wall Street Journal, Foster stated, “In terms of leisure, entertainment, lifestyle, I would say that every level of this tower pushes those boundaries further than anything we’ve done before.” This ambitious project is set to redefine the way we perceive modern office spaces.
While Foster is the visionary architect, Jamie Dimon, the CEO of JPMorgan, played a pivotal role in the design process, acting as the building’s “master architect,” according to David Arena, the bank’s head of real estate. Dimon collaborated closely with other JPMorgan executives to ensure that the design met the needs of all employees. Notably, Doug Petno, co-head of commercial and investment banking, oversaw the design of the ground floor and lobby, while Mary Erdoes, head of asset and wealth management, and Marianne Lake, the consumer head, were instrumental in planning the office floors and client spaces.
The new 60-story building located at 270 Park Avenue is not just an office; it is designed to be a comprehensive workspace experience, featuring 19 restaurants, coffee shops, a company store, a gym, and even an English pub named Morgan’s. However, some executives had concerns that the headquarters’ sky-lobby resembled a mall more than a professional office building. In response, Dimon sought advice from Rick Caruso, a billionaire developer known for his high-end shopping centers, to enhance the professionalism of the space lined with retail and eateries.
Having served as the chief executive of the largest bank in the country for nearly 20 years, Dimon has been vocal about the importance of in-person work. In a recent discussion with employees, he emphasized this point forcefully, suggesting that the solution to employee hesitance about working in the office is to create an irresistible work environment. The new building, which spans an entire city block and is designed to accommodate 10,000 employees at full capacity, opened in late August. The architectural firm Foster + Partners announced on September 10 that construction had been completed, although the building won’t be fully operational until next year.
According to The Wall Street Journal, Dimon and his team do not anticipate that the upper-floor offices will be ready until Christmas. Currently, a not-yet-opened trading floor features rows of wooden desks still covered in blue masking tape. As more employees begin to move into the building next year, this $3 billion investment reflects Dimon’s broader vision for the future of office life. The belief is that true culture and creativity can only flourish when individuals work side by side in a thoughtfully designed environment.